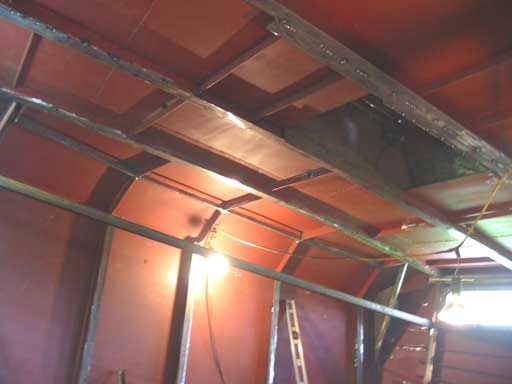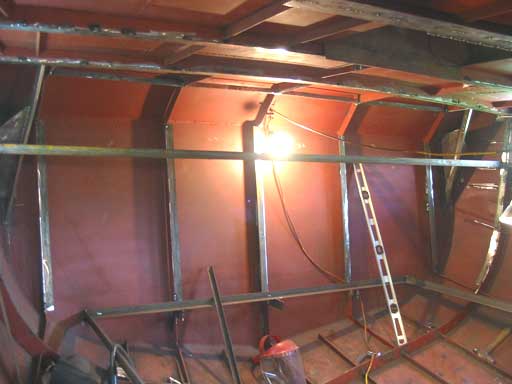| Day 247 |
 |
Ceiling and
cupboard supports |
| The remaining ceiling "T's" were welded in today. In the photo above, one can see an angle bar going across below the ceiling. This is for a huge suspended cupboard over the berth that would otherwise be wasted space. | |||
|
|||
| The photo to the right
shows how close the berth frame came in to the transom.
There is barely 1/2" to play with. The berth will
double as a giant hatch to acces the huge storage area
beneath it. The mattress will be framed in oak and put on
high side hinges aft. The oak will rise above the
mattress hieght and will be over laped with another Oak
trim running along the transom curve. Hope it looks good! There's not much else that can be done. For now, we are planning to use an air mattress as we both are totally comfortable on them.( We use them in the house! ) It really solves the problem of mildew and moisture problems. It can be easily deflated and taken outside to "wash" in the rain. It drys quickly, and inflates with a small pump. I have noticed that over 2-3 weeks, they loose some rigidity by leaking air. A couple of puffs by mouth brings it right back up again! Awsome! They sure have come a long way with those since camping in the 70's! Coleman makes the best we figure. It's too bad we can't use this for the forward berth because of it's odd shape. Why don't they make seat cushions/backs? They would sell in the marine community I'm sure!
|
 |
||
|
|||
Day 247:
7 hours - Put in last ceiling framing, back transom T's, floor to
berth edge frames, cupboard frame.
To DAY 246 |
A
new style of music! New vibe, new album  i-tunes artist Fresh Nelly +Free MP3 downloads |
To DAY 248+ |