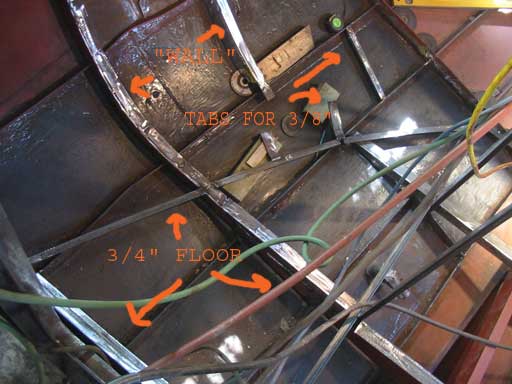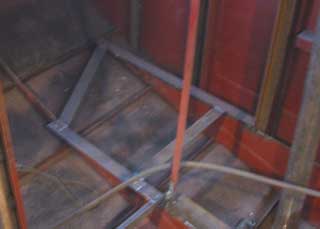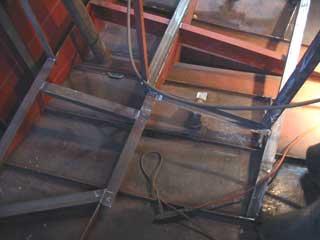| Day 246 |
 |
Flooring and tub |
| Today was tough having the flu and all, but we did manage to get something accomplished. | |
 A bath in a 45 footer? No prob! |
Above the photo shows the
flooring frames on the starboard side of the aft
stateroom. This area (believe it or not) will have a desk
and some cupboards. The 1" angle was bent to match the way the level floor meets the angled floor. The little tabs serve only to attach the two together tightly, but foam will support the angled flooring from bowing when stepped on. ( We know this works! ) This area will only be footrest while using the desk. To the left, a somewhat fuzzy photo of the bathtub framing shows the extra support required. It was done with 1/8" 2" angle for strength. An average person plus the weight of the water in the tub can really add up! Ply will be layed over this as with the floor, but holes cut for the drain and valve. Normally a trap would be installed but there simply isn't enough room for that! A valve will be used instead and will double as a plug to fill the tub. One just needs to remember to close the valve after the water has drained or sewage smell will back up the pipe. |
| An air bleed to outside must also be installed to stop "trapping" of water. We're not sure where yet but likely around the place the head and sink drains into the pipe. | |
 |
Another photo (left) shows
a different view of the tub frames. Happily the taps will
back into the closet allowing for easy acces to the
plumbing there. It was extremely lucky the tub actually
fit as we just bought it at an RV wrecker for cheap. It
was never used as the paper stickers were still inside
the enclosure. Can't wait to see it in place! |
|
Day 15:
5.5 hours - Put in more floor and ceiling framing and bathtub
supports