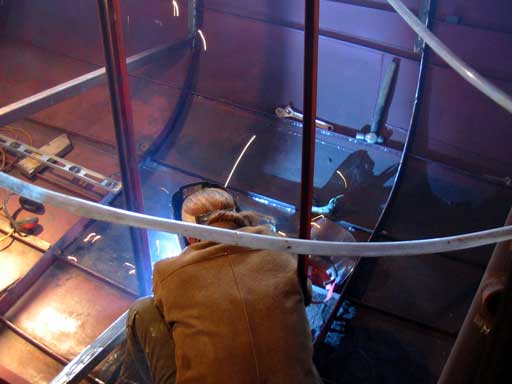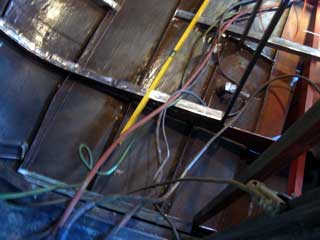| Day 245 |
 |
Flooring Aft |
| As I stated previously the floor is being a tricky issue in the aft areas. The original height plus a 2" angle perched on top of the frames wasn't high enough. An additional 3/4" is being added to all of the frames on the port side and 3/4" spacers will be added to the rest added earlier. | |
 |
It's not a mistake, just a
change. This will simplify things some and give us more
level floor area ( which is important when at anchor) to
tread around on. While fairly large, the head area posed a unique set of problems. The door opening needs to be angled from the edge of the berth, and must be of comfortable size over a slightly angled floor area. A step, which was discussed, is out of the question because it would be a head banger going through the doorway. Raising the floor solves this mostly. Another problem is the
height of the bathtub ( yes we're going to have a
bathtub!! ) versus headroom vs. drainage ability. This is
all very close. A minimum decline to the waste tank must
be in the order of 4" per 12 feet. So as a minimum,
we need 4" above the web height. |
| Finally the height of the step up to the head ( toilet ) itself is awfully tricky. I've given this tons of thought but it may end up being trial and error here. The head will be electric, and the shorter version. Guess we'd better order that! |
Day 245:
5.5 hours - flooring supports welded in, "T'd" some
ceiling frames for panel.